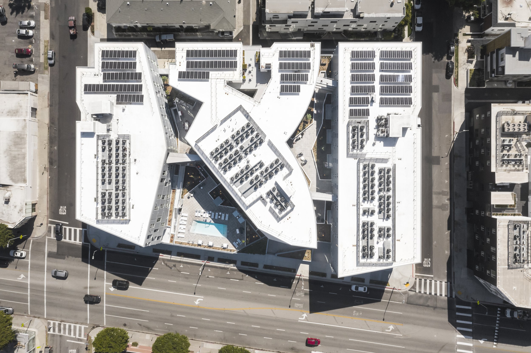
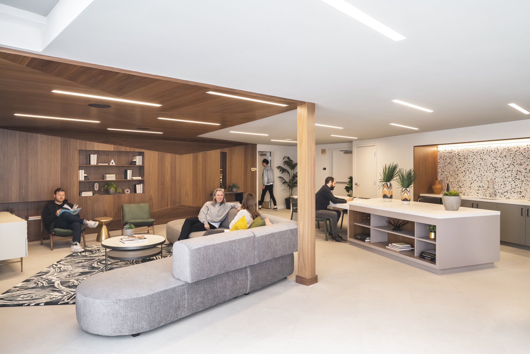
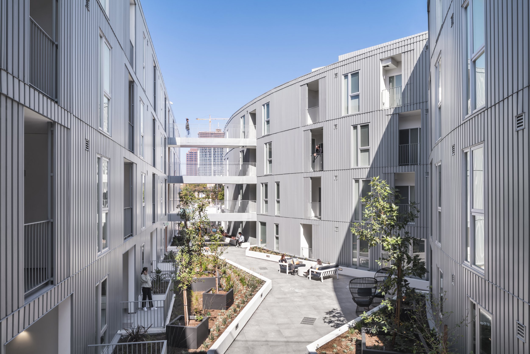
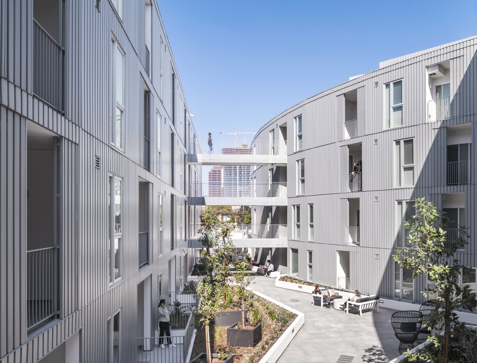
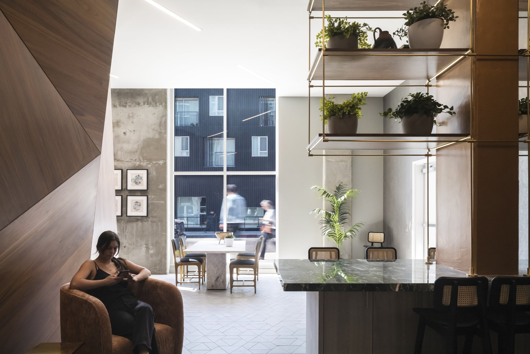
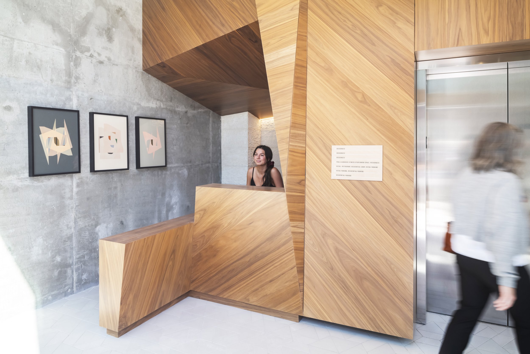
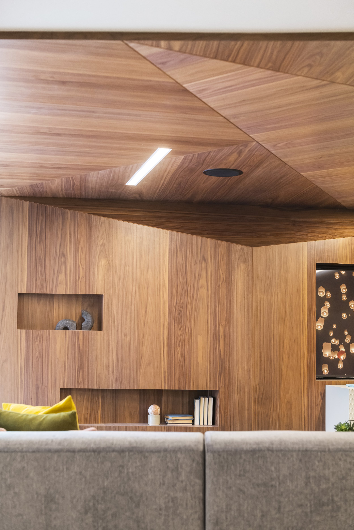
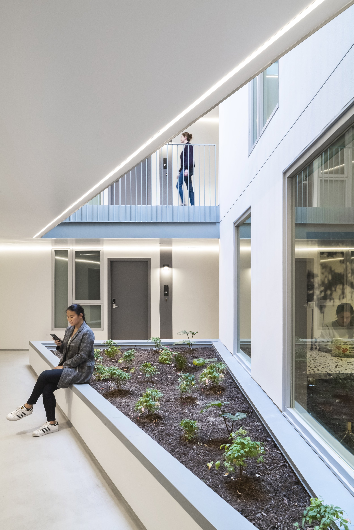
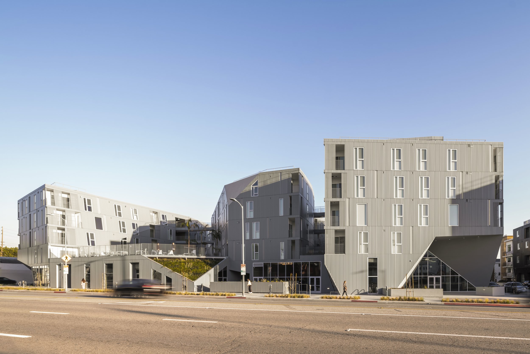
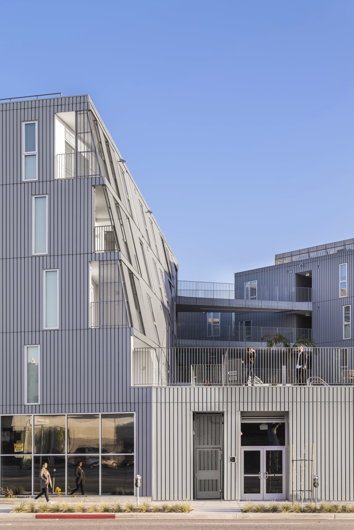
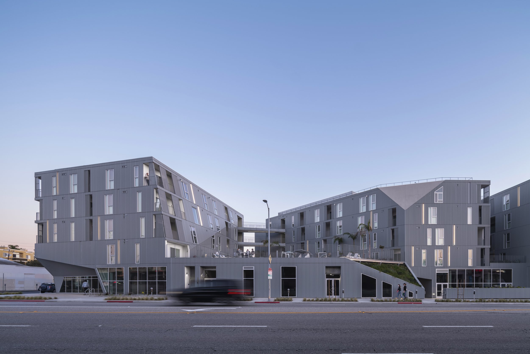
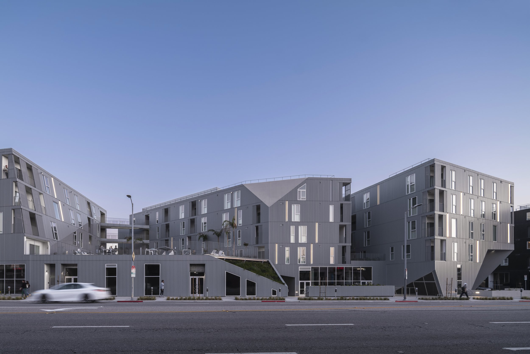
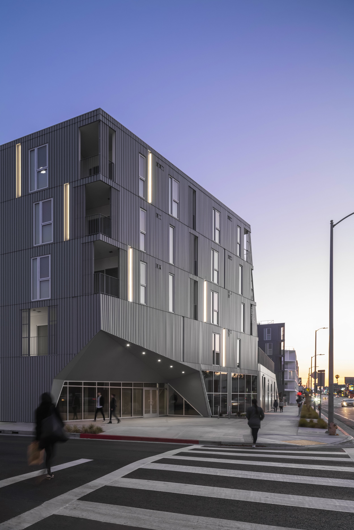
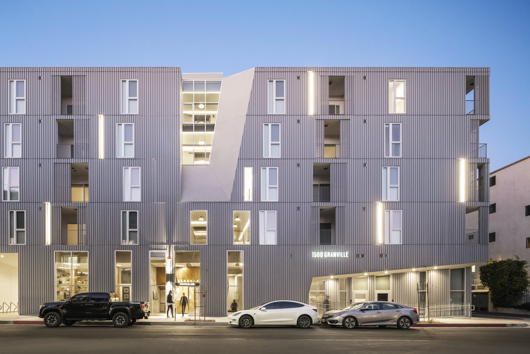
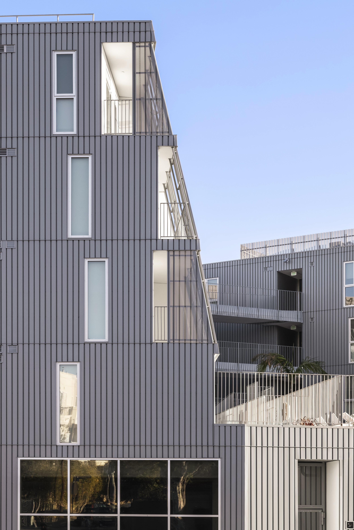
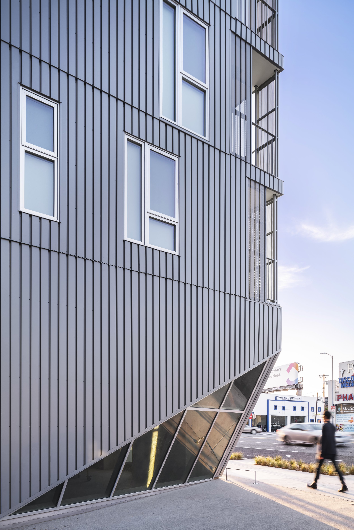
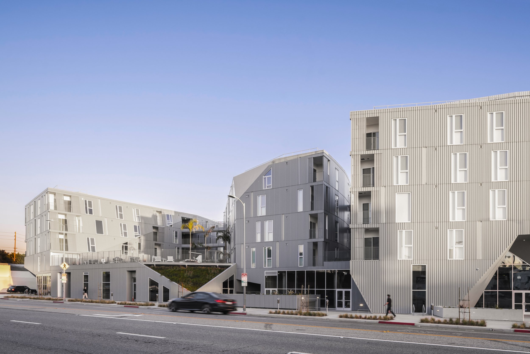
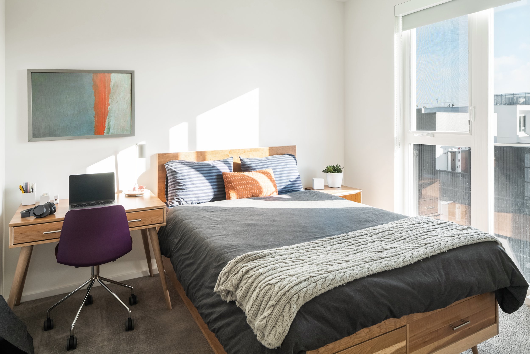
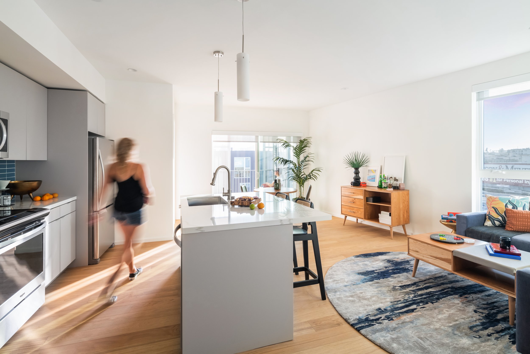
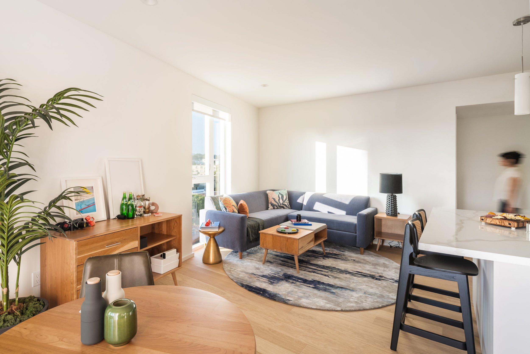
Granville 1500 — Los Angeles, CA
Developer: CIM Group / UCLA | Architect: LOHA | Photographer: Paul Vu
Granville 1500 is a 313,000 SF development providing much-needed affordable housing for UCLA Medical's residents, fellows, and interns. The project is comprised of three five-story wedge-shaped buildings encompassing 153 residential units, ground-floor retail and dining spaces, and two levels of underground parking. The structural design features light-frame wood construction, creating distinctive forms that reduce the bulk of traditional housing projects. Each building is thoughtfully positioned to touch down gracefully, enhancing the pedestrian experience and blending seamlessly with the urban fabric.
2022 - 1500 Granville - AIA | LA Residential Architecture Award of Honor, Multi-residential – Large
2022 – 1500 Granville – AIA | LA Design Awards, Citation Award, Multi-family Residential
2022 - 1500 Granville - WoodWorks Wood Design Award, Multi-family Wood Design
2021 – 1500 Granville – Residential Architect Design Awards, Honor, Student Housing
