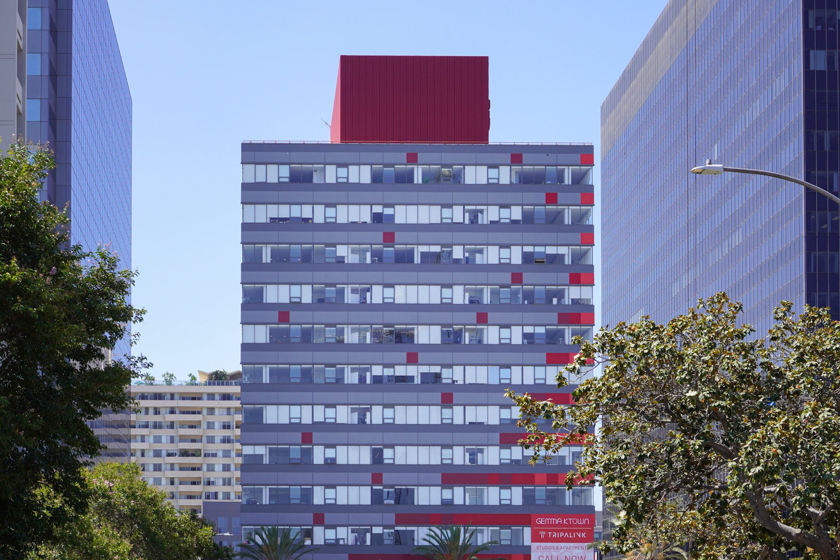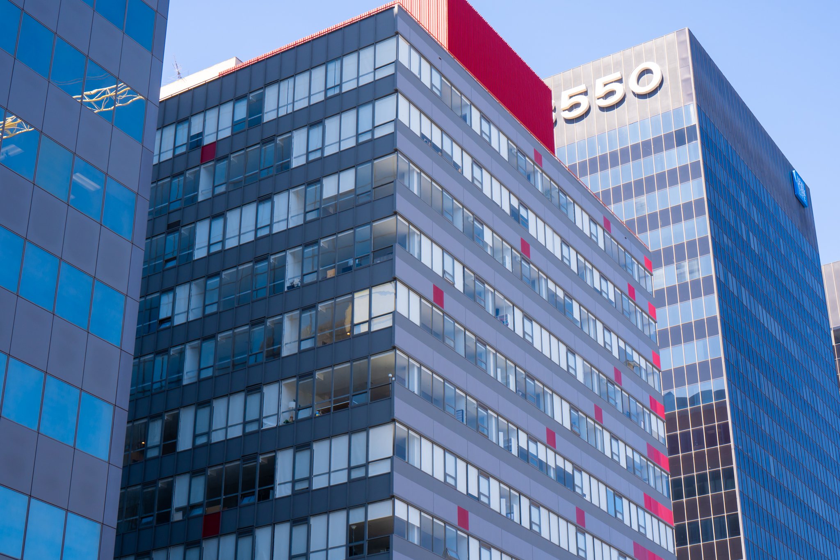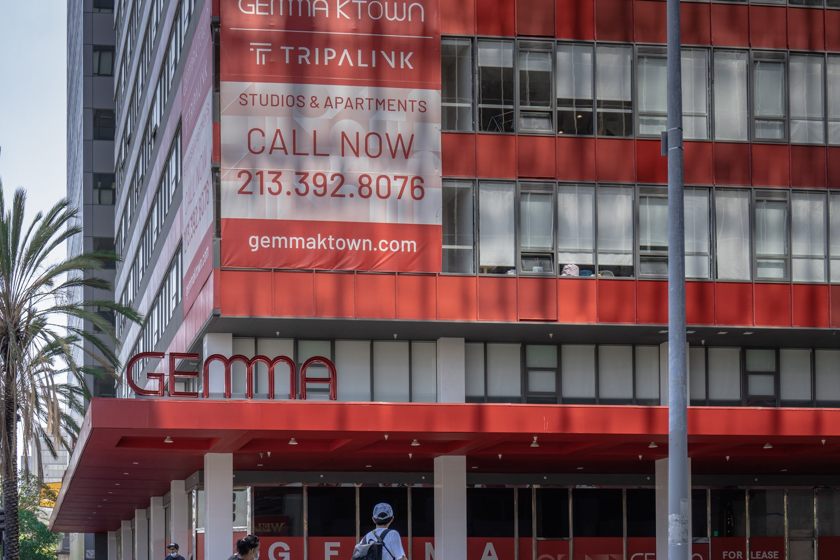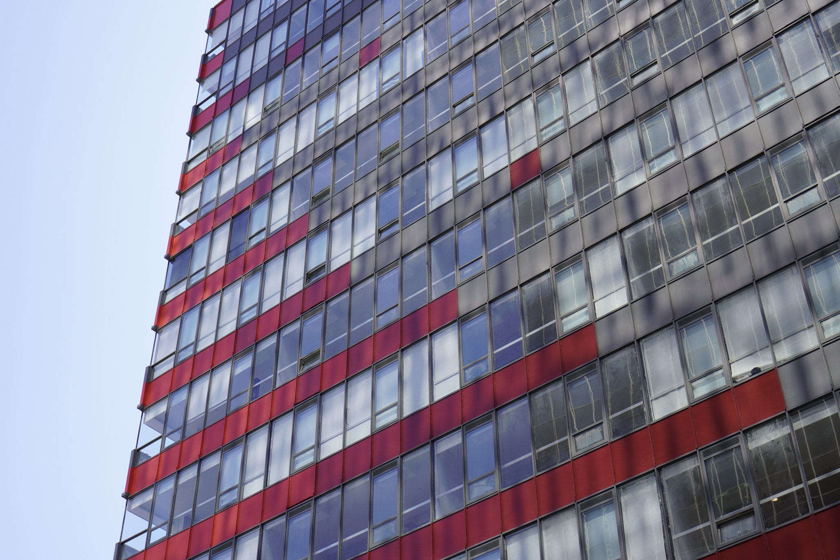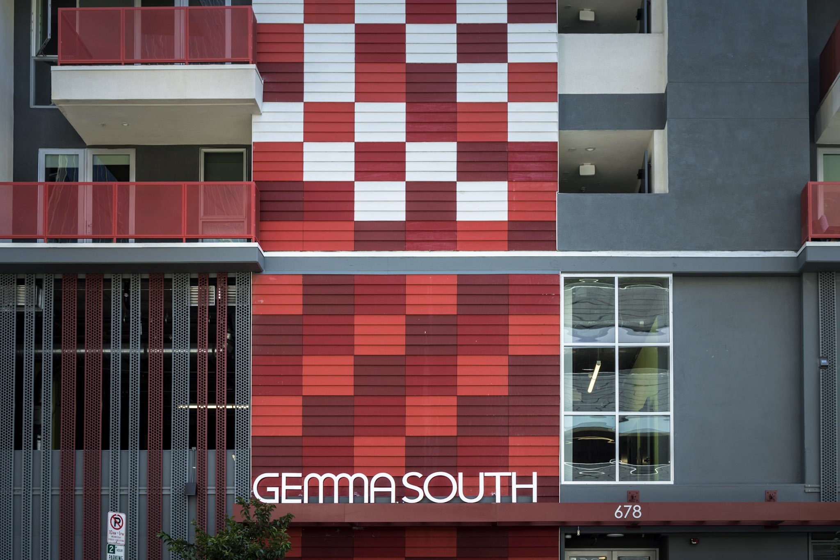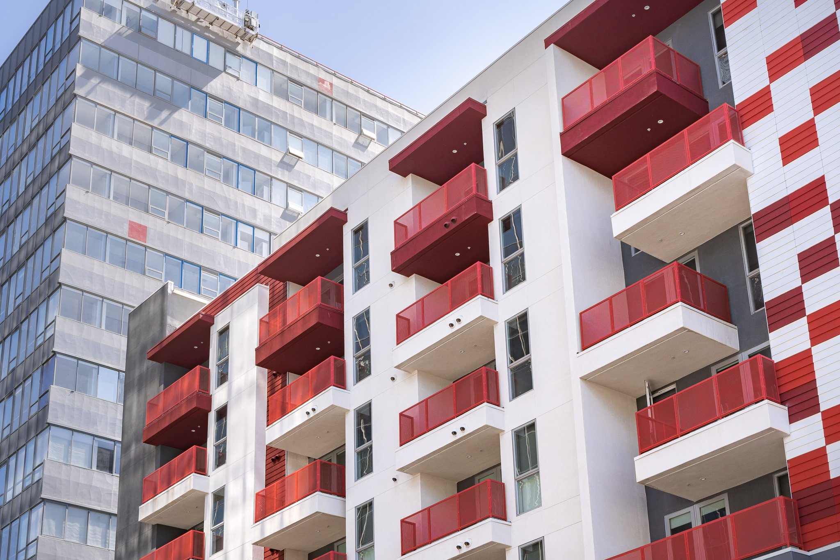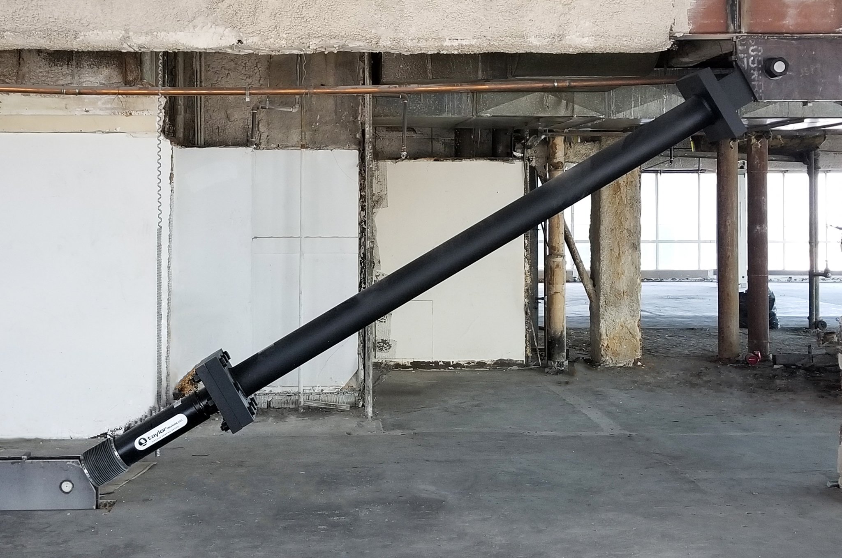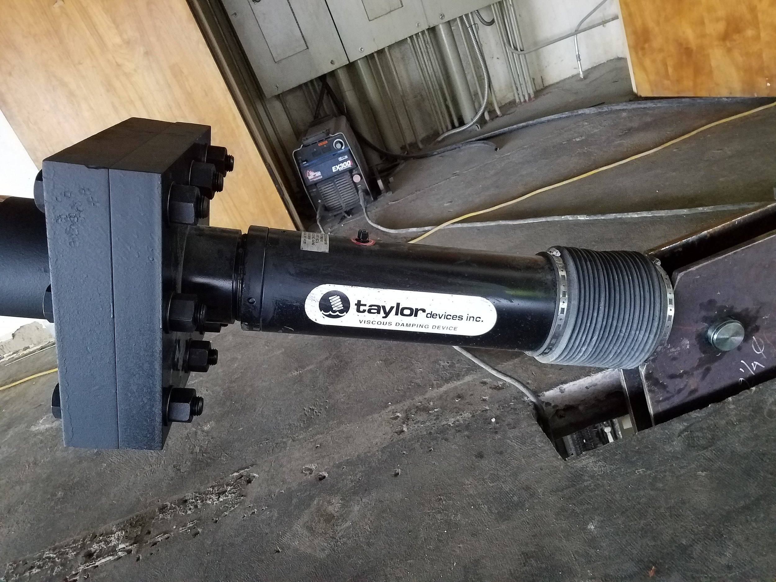3540 Wilshire (The Gemma Apartments) - Los Angeles, CA
Developer: Jamison Properties
Architect: Corbel Architects | DFH Architects
Construction: Philmont Construction
In recent years, Los Angeles has embraced sustainable approaches of repurposing existing structures in lieu of demolition. The Adaptive Reuse Ordinance (ARO) incentivizes developers to convert existing office buildings to residential developments and revive urban centers with architectural styles that would have otherwise not been fully utilized.
Taking part in this definitive reset, Jamison Properties enlisted the help of Corbel Architects., DFH Architects, and Labib Funk + Associates (LFA) to progress a twofold project: the adaptive reuse of 3540 Wilshire, a thirteen-story, 1950s era office building totaling 240,000 SF (Phase I), and the renovation of an adjacent two-story, 1950s era parking garage totaling 120,000 SF (Phase II). Completed in 2021, the adaptive reuse project brought 206 live/work apartments to the building’s upper floors and ample retail space to the ground level. The façade did not break mid-century modern character; the massing and horizontal bands of the original building were kept intact, both of which were visibly enhanced and reskinned by the addition of distinct, red panels on the northwest corner. Meanwhile, the adjoining parking garage added five floors of wood-frame construction to the existing structure and 125,000 SF of residential space, including 123 live/work units, a courtyard, swimming pool and a rooftop amenity deck. A seamless blend of old and new, the Gemma Apartments revitalized a prominent stretch of Wilshire Blvd in Koreatown, integrating dwelling, work, transportation, and urban life—all within walkable distances.
The Challenges/Solutions
The complex vision for the Gemma Apartments presented several structural challenges. Partnering with the development team, Labib Funk & Associates (LFA) was able to meet each challenge with efficient and innovative solutions that include, but are not limited to, the following:
LFA seismically upgraded the pre-Northridge steel moment-frame structure utilizing viscous dampers designed using performance-based nonlinear response history analysis in order to comply with LA City’s Adaptive Reuse Ordinance. The Ordinance requires a Basic Safety Performance Objective standard for the existing building upgrade. The retrofit solution allowed for the optimization of the damper layout and sizes which minimized the impact to corridors and the new unit layouts, and eliminated costly foundation upgrades.
An interesting characteristic of the existing structure was the use of stacked steel framing which is very rare in steel construction, though it was utilized more during this era. The impact of this approach had an impact on the way that the dampers and their connections were employed in the structure since the beams were supported on top of the girders instead of into them. One benefit of this system in the original design was the ability to use smaller / shallower beams and to have a redundant system in which all beam and girders connected to columns that utilized a moment connection.
The optimization of the damper system also limited the amount of upgrades to the existing steel beams and columns. Drifts were limited so as to not adversely impact the exterior system.
LFA also worked with DFH Architects to transform the parking garage into the base (podium) of a contemporary mid-rise apartment complex. This required the upgrade of both vertical and lateral force resisting systems and their foundations, and a very detailed material testing program to optimize the use of the existing structure. Upgrades of this kind demand a great attention to detail since as-built conditions frequently differ from existing documents. This presents many challenges due to unforeseen conditions that require swift yet robust solutions to meet the structural criteria and avoid construction delays. The interaction between new and existing elements necessitated deliberate demolition and investigation, limiting damage to existing elements during construction.
Recognition:
2023 - Phase I & II, SEAOC Excellence in Structural Engineering Award
2023 - Phase I & II, SEAOSC Excellence in Structural Engineering Award, Retrofit & Alterations
2022 - Phase I & II, NCSEA Structural Engineering Excellence Award, Forensic/Renovation/Retrofit/Rehabilitation Structures over $20 Million

