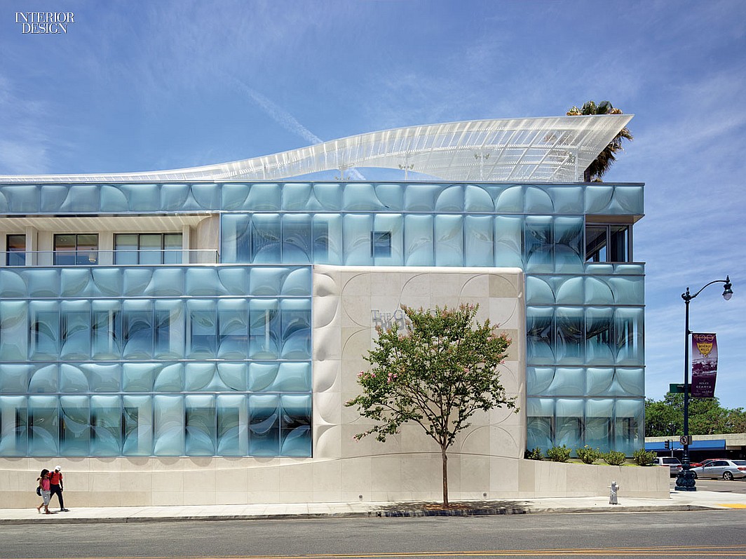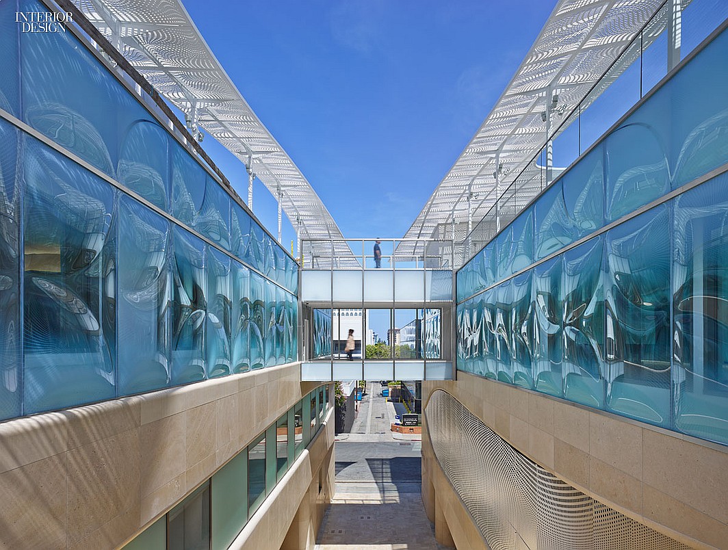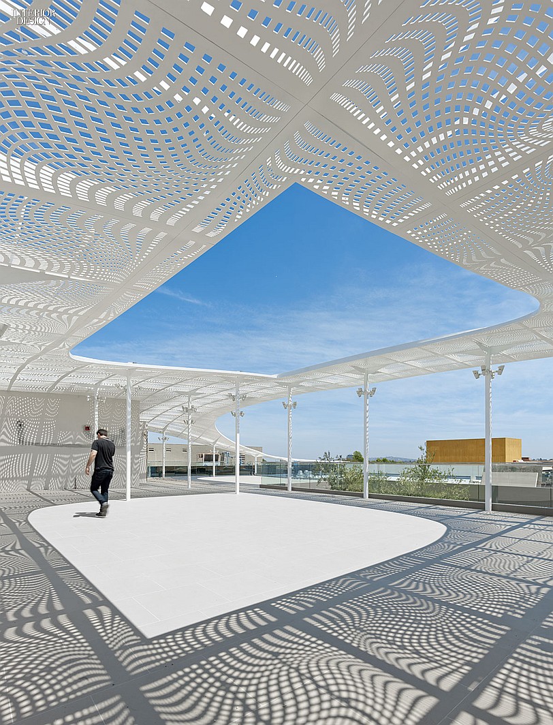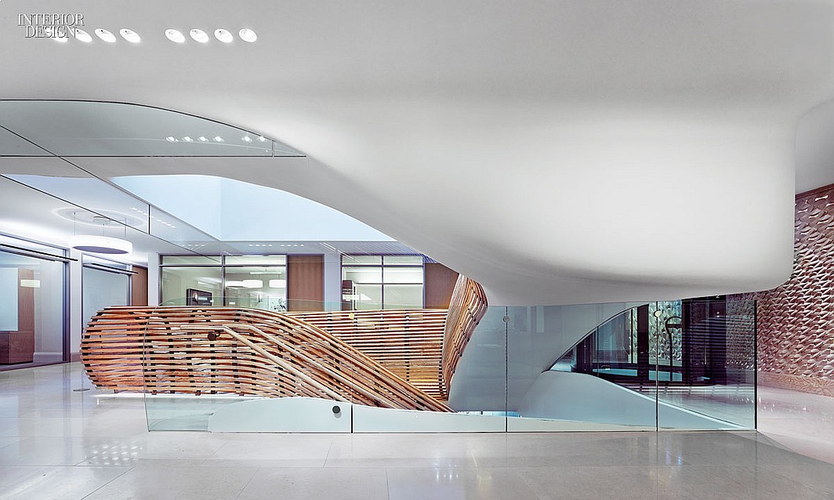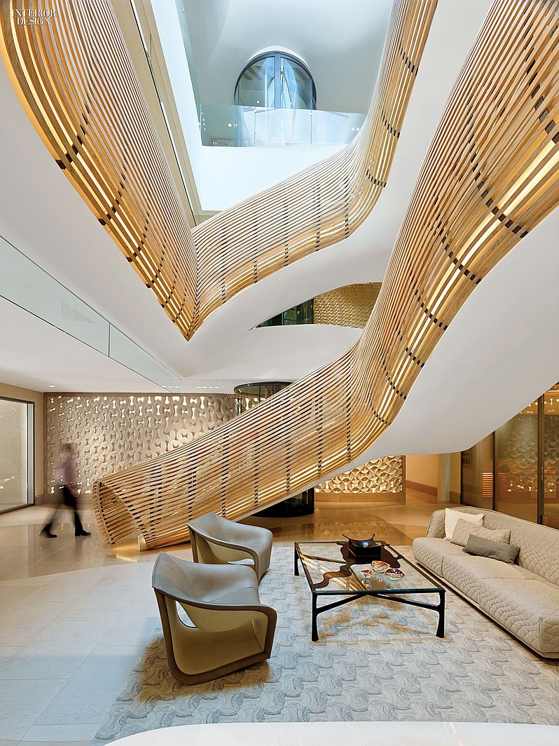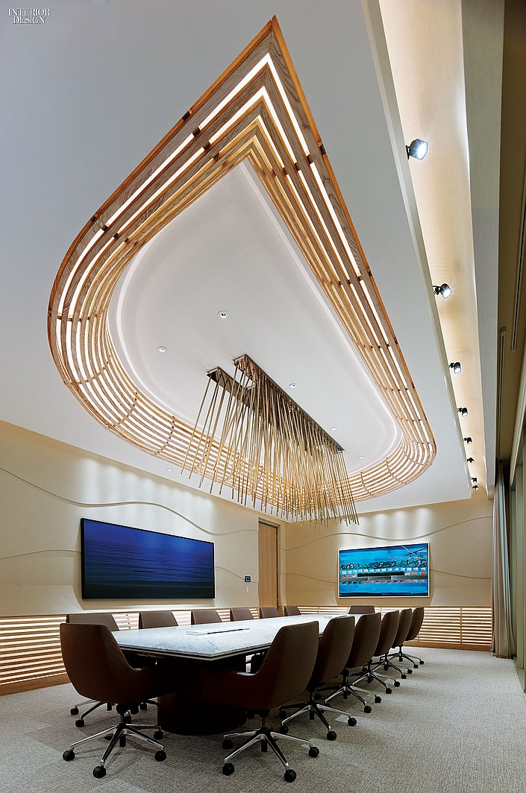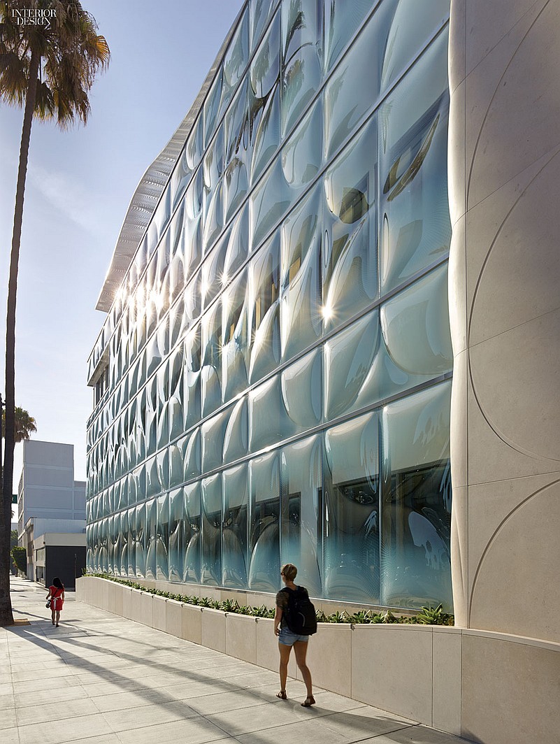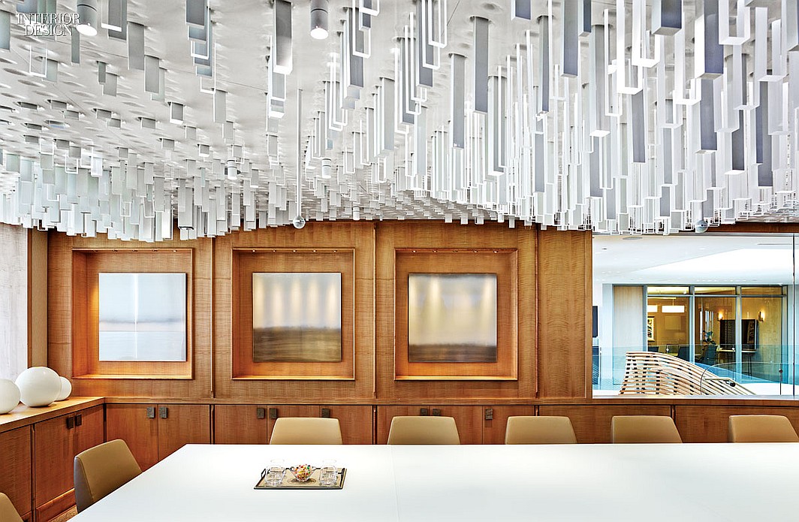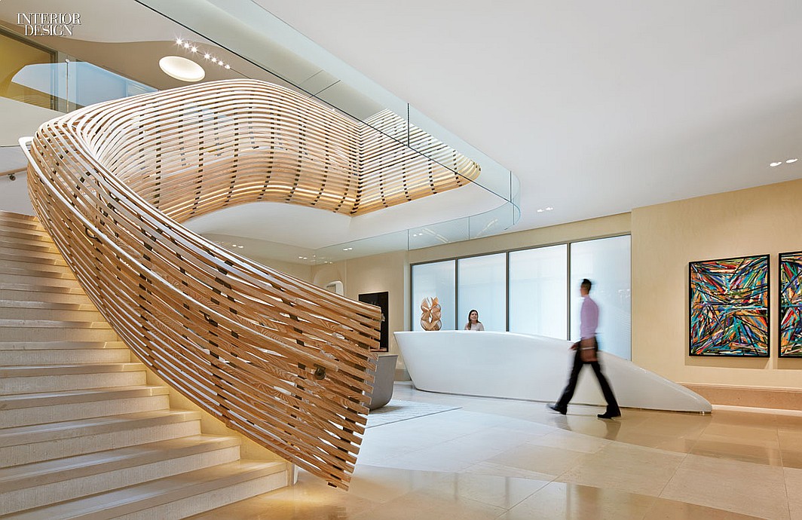9800 Wilshire — Beverly Hills, CA
Architect: Belzberg Architects
Photographer: © Benny Chan / Fotoworks | Bruce Damonte
9800 Wilshire underwent a sophisticated transformation led by Belzberg Architects/BA Collective, with structural collaboration from LFA. The 40,000 SF, three-story office building was reimagined to enhance both form and function.
LFA’s structural expertise supported the installation of a complex new façade, a sweeping curved steel rooftop canopy, and a comprehensive seismic upgrade. Careful analysis of the as-built conditions ensured architectural ambitions were met with precision and structural integrity. The renovation also included extensive interior remodeling, featuring an open central atrium and sculptural staircase that fosters interaction and connectivity. Outside, the slumped glass façade enhances aesthetics while optimizing natural light and privacy.
Recognition:
2015 Architectural Record, Record Products: Facades, Best in Category (glass panel)
2015 Interior Design Magazine: MakeIt WORK (Entire Project: Corporate / Financial Office) Winner
2015 Interior Design Magazine: MakeIt WORK (MakeIt HEALTHY – Outdoor) Winner
2015 Interior Design Magazine: MakeIt WORK (MakeIt MOVE – Staircase) Winner
2015 Los Angeles Business Council: Award of Excellence
2015 Architizer A+ Awards – Jury Award Winner, Office Low-Rise The Gores Group Headquarters
2015 City of Beverly Hills Architectural Award: Innovation, Office – Certificate of Commendation The Gores Group Headquarters
2014 Interior Design Magazine: Best of the Year Awards (Large Office: Corporate) The Gores Group Headquarters
2013 The American Architecture Award from the Chicago Athenaeum: Museum of Architecture and Design and The European Centre for Architecture Art Design and Urban Studiessig

