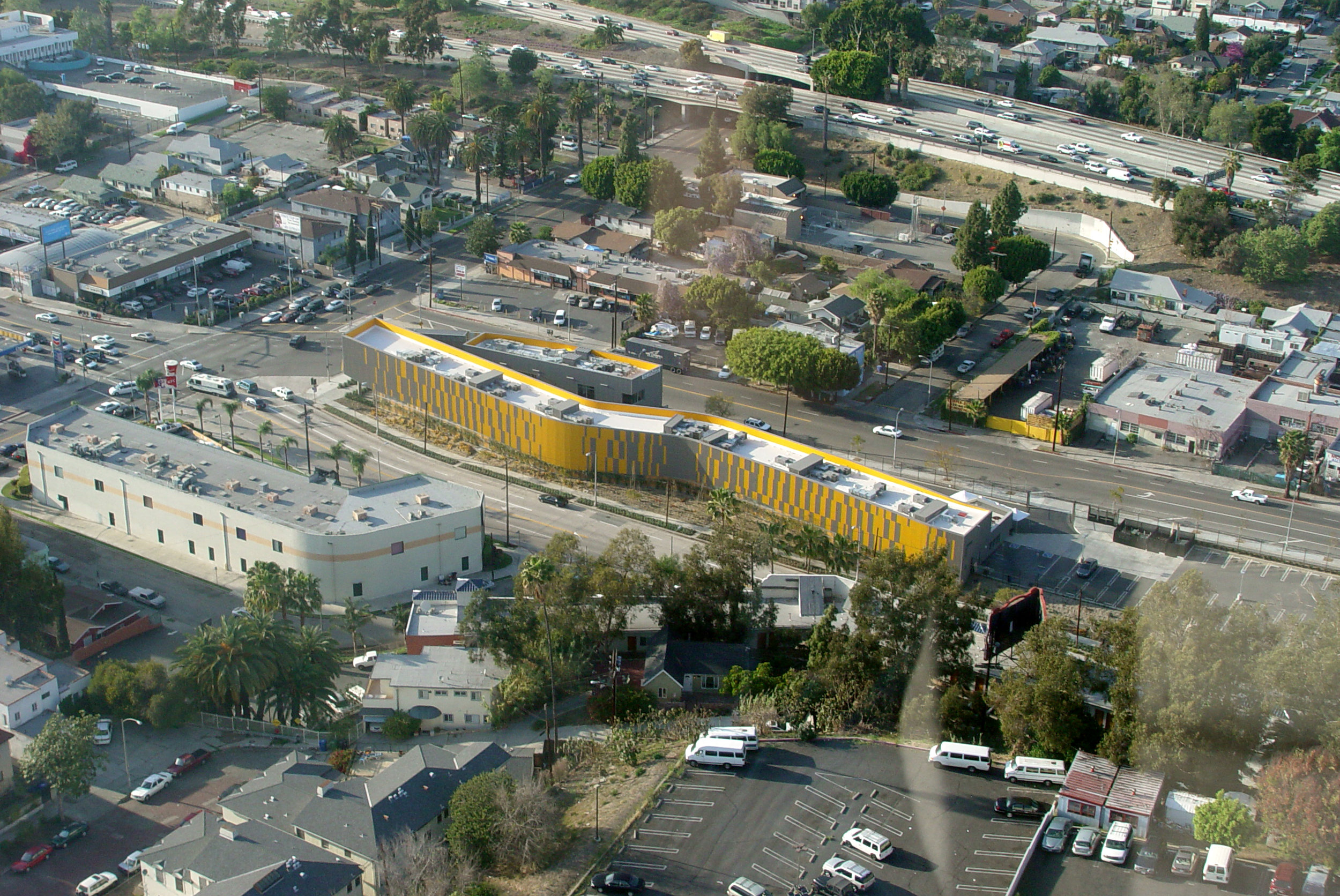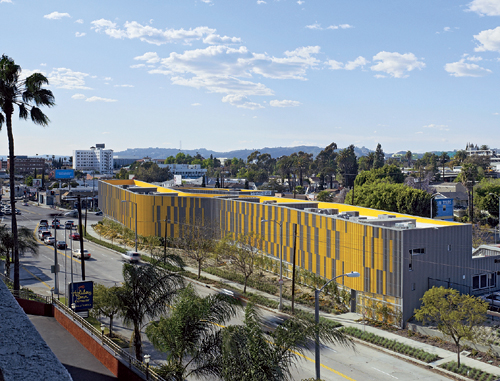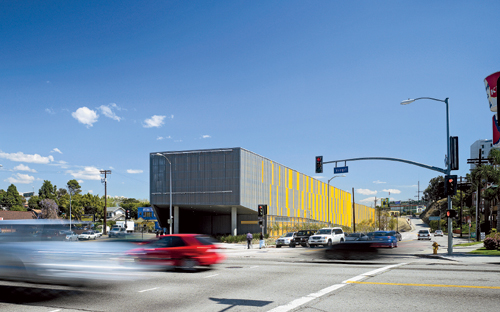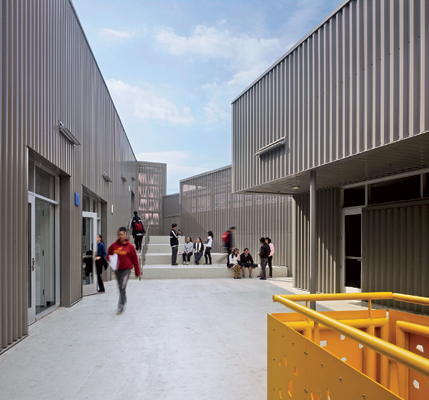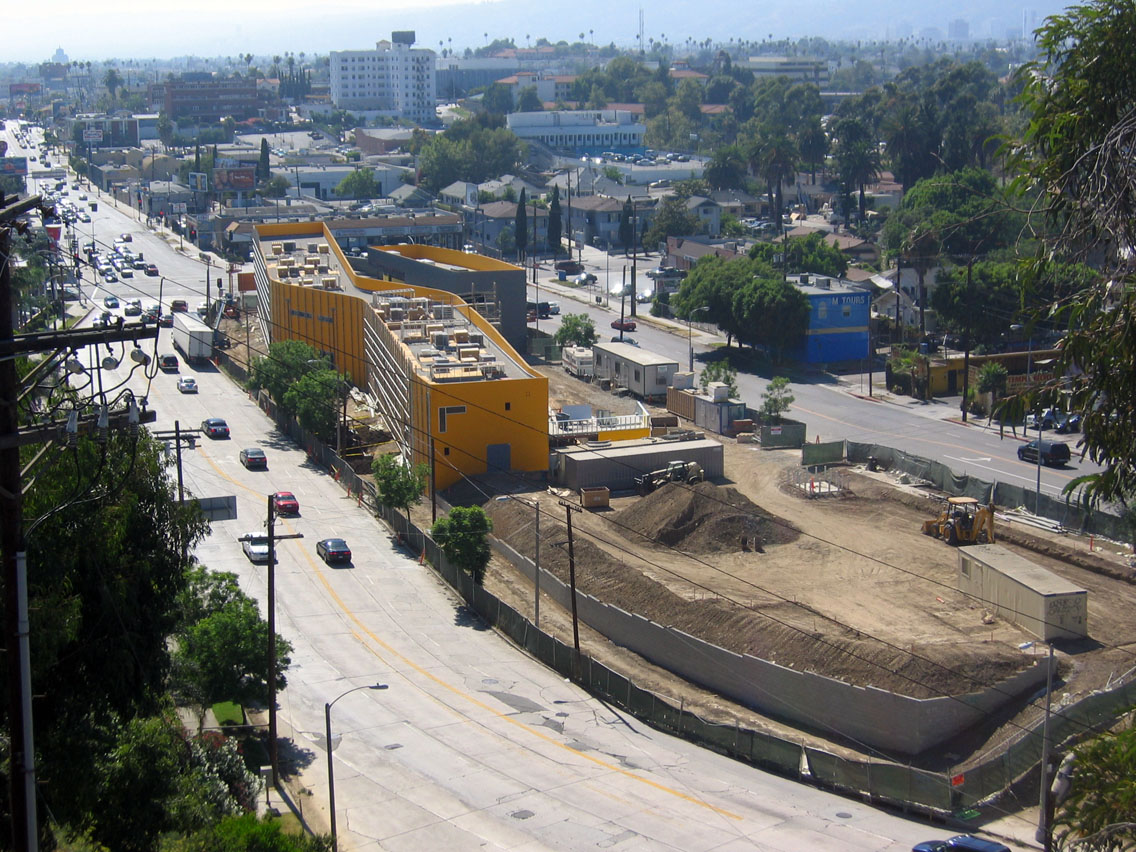Camino Nuevo High School — Los Angeles, CA
Architect: Daly Genik
Photographer: © Tim Griffith
The development of Camino Nuevo High School involved the design of two new building structures with unique curved edges and cantilevered floors. The school consists of about 37,000 SF that maximize the use of indoor and outdoor space within a limited urban site. With 16 classrooms, technology labs, and playing courts, each area of the facility is built to offer flexibility for its students and after-hours community.
Recognition:
2003 Rudy Bruner Award for Urban Excellence, Gold Medal
2002 Westside Urban Forum Award
2001 AIA Los Angeles Master Plan Award

