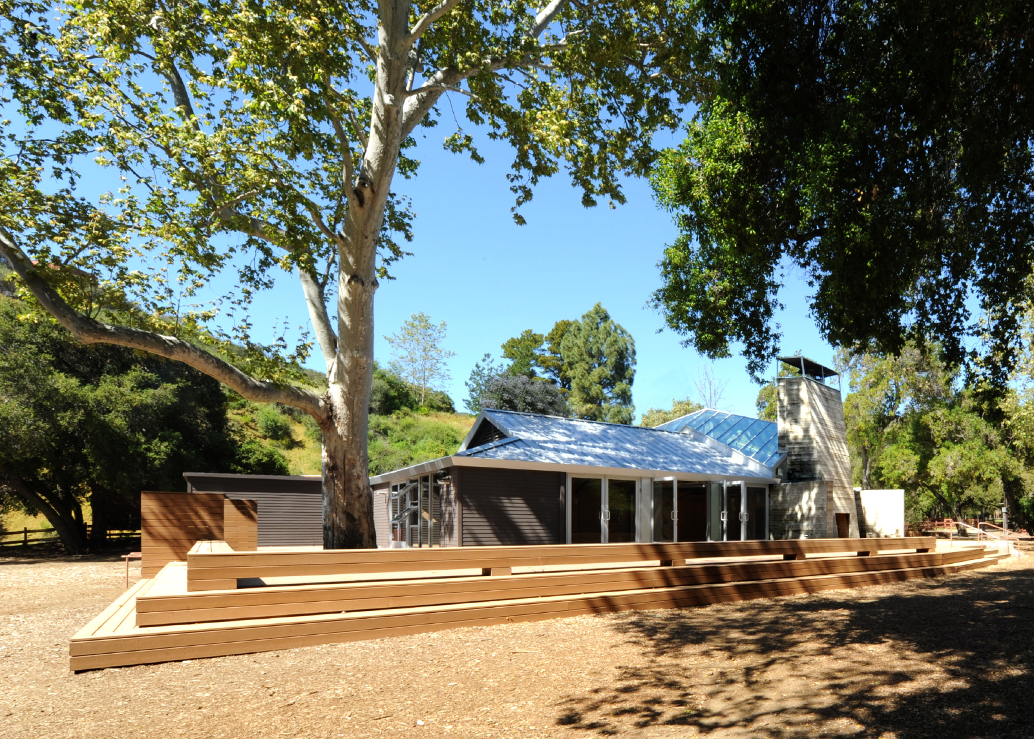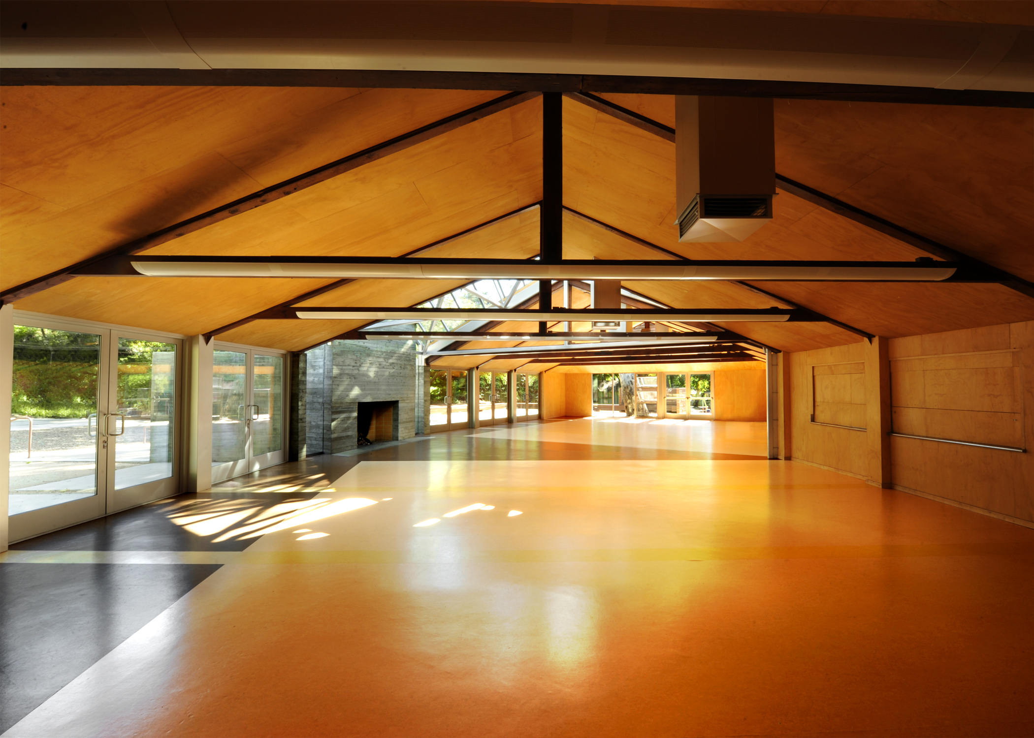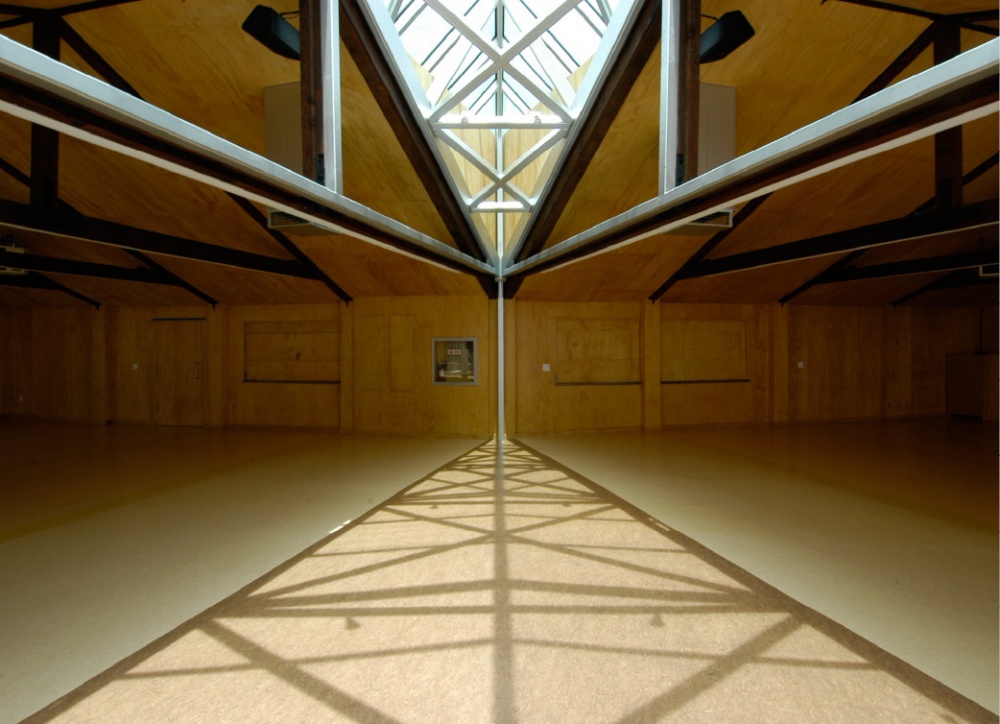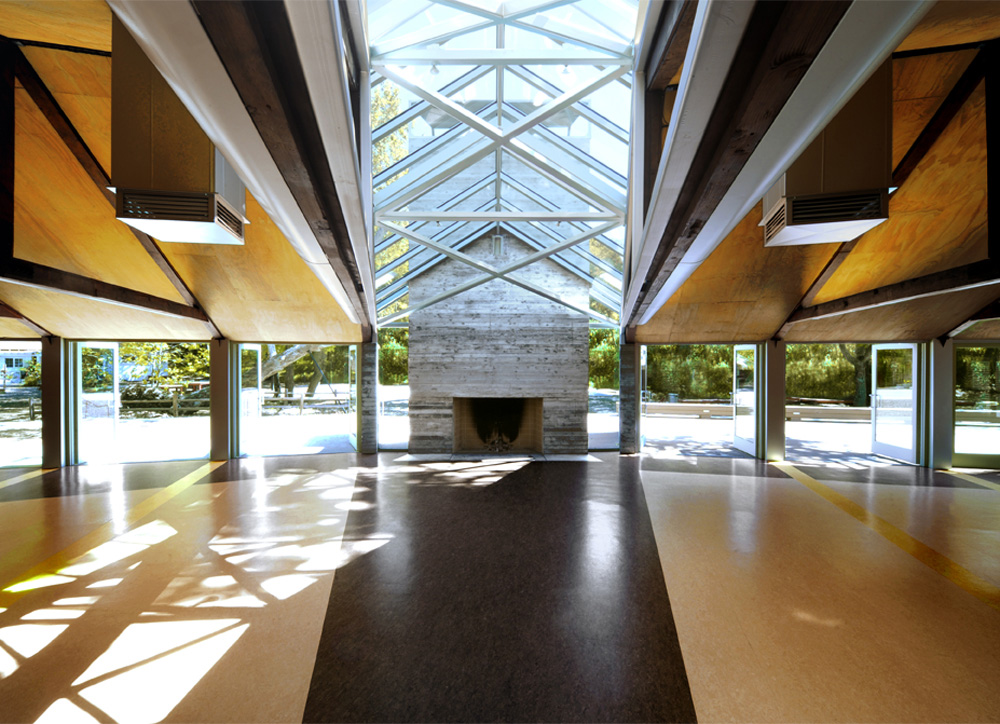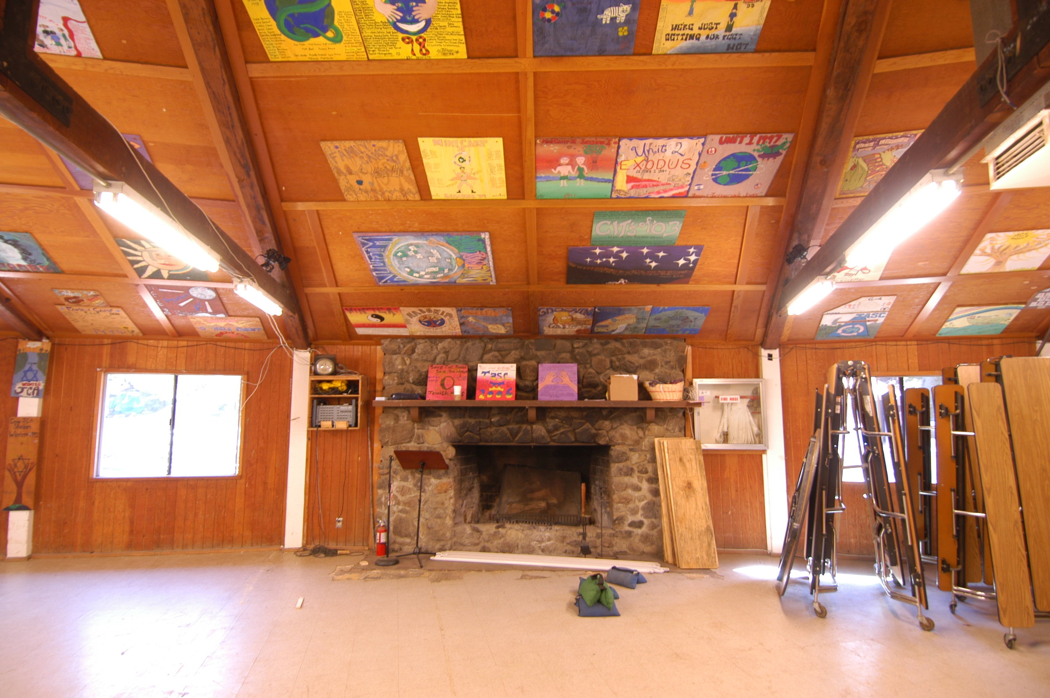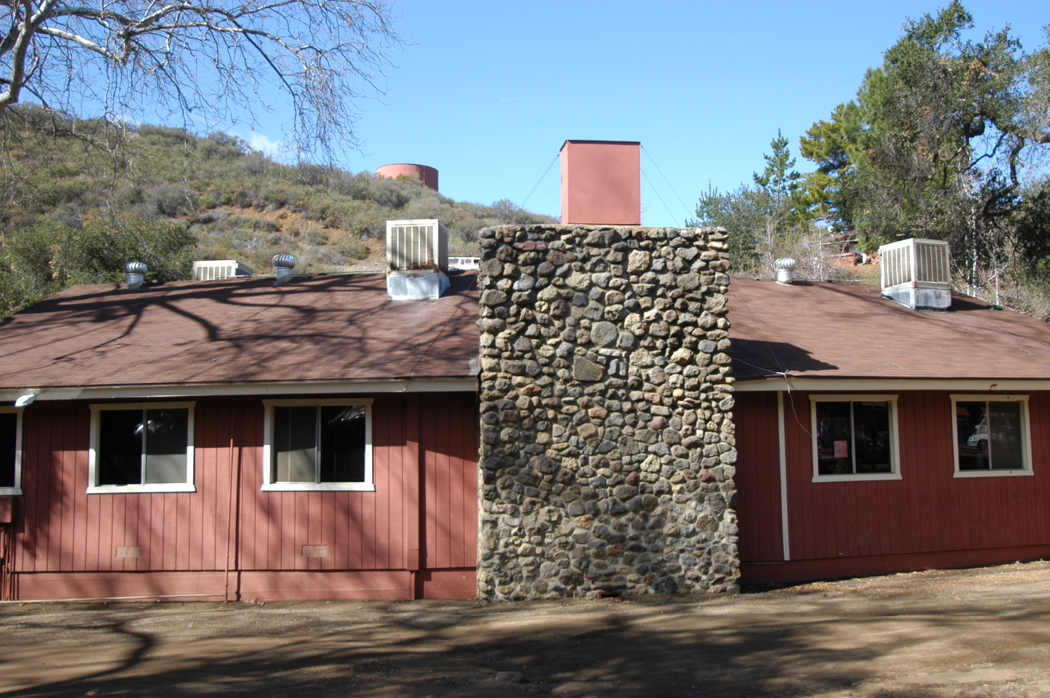Camp Shalom — Malibu, CA
Architect: Lehrer Architects
Camp Shalom has served thousands of campers over its 55 year history. The scope of the building includes an articulated spatial steel frame that ties together the two wings of the 3,700 SF dining hall, and supports a new large skylight, illuminating the site’s spaces with plenty of light. A high deck was also added to accommodate large or small group meetings. The seismic bracing elements generated an unexpected and enticing intricacy embraced by the design team as the winning strategy combining the structural demands and client’s vision.
Recognition:
2016 Arch Daily, Top 100 Architecture Projects of Past Decade
2011 Westside Prize Honor Award
2010 AIA Award of Merit for Excellence in Design
2010 Golden Nugget Grand Award, Pacific Coast Builders Conference

