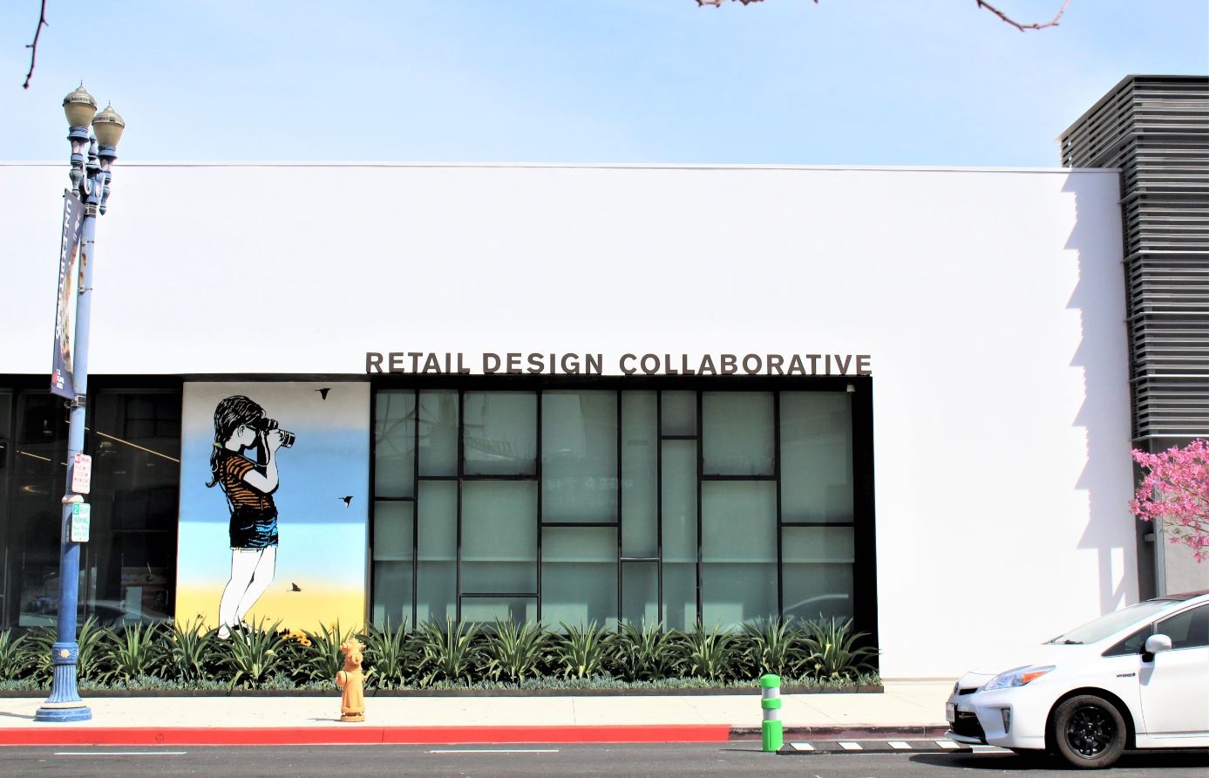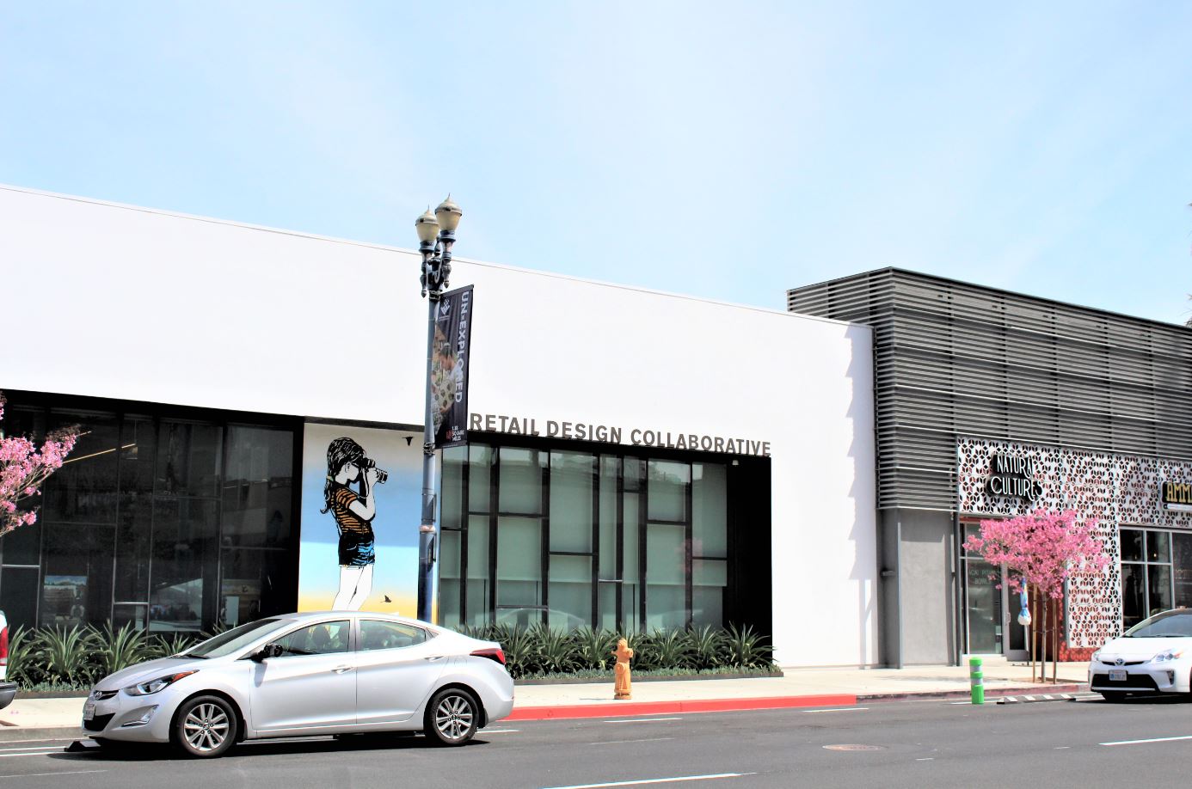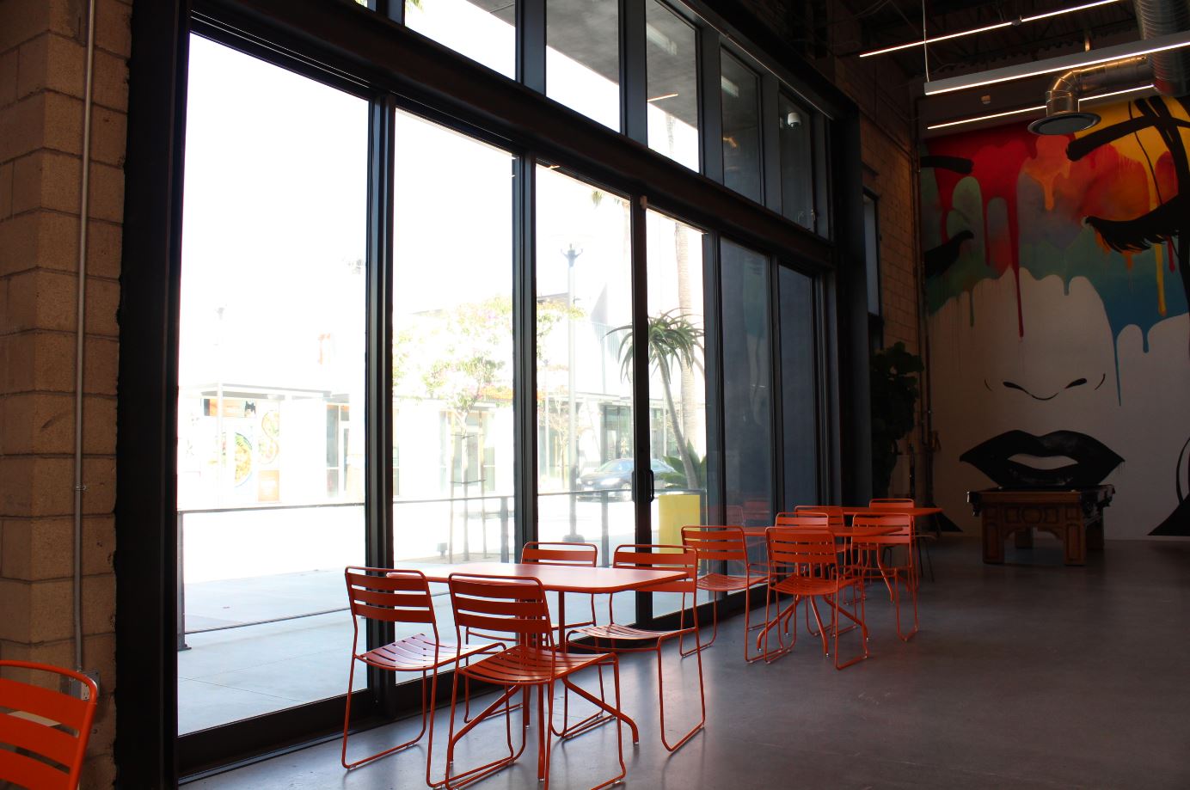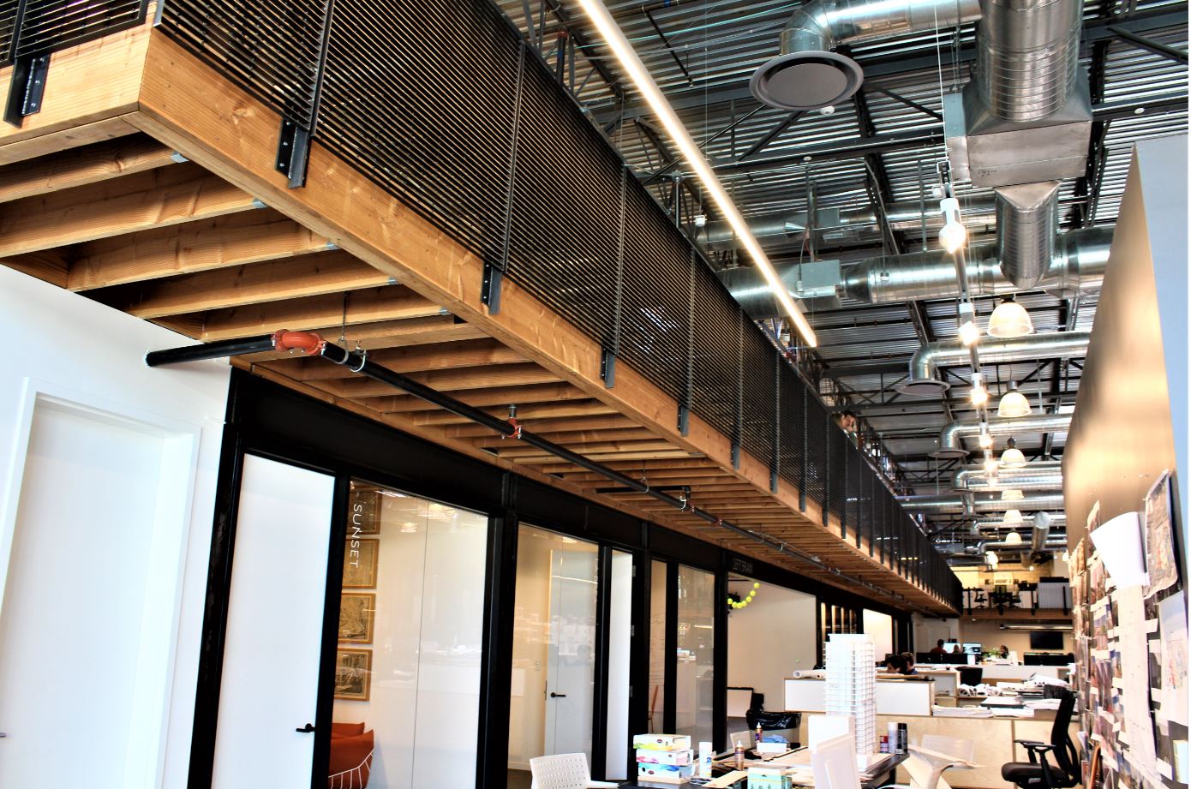Retail Design Collaborative Office - Long Beach, CA
Architect: Retail Design Collaborative
The Retail Design Collaborative office is an adaptive reuse project which re-purposes a former Nordstrom Rack, in order to create an aesthetic, yet functional environment that contributes to the company’s culture. A mezzanine wraps around the perimeter of the office, creating a bridge walk that overlooks the workspaces, meeting areas, and lounges. Special features of the office include environmentally sustainable design, hospitality kitchen, idea lounges, shower and lockers, and outdoor patios.
Recognition:
IES International Award of Merit “Office Energy and Environmental Design”
German Design Council Award - Interior Renovation
Architecture MasterPrize Honorable Mention
Architizer A+ Award Finalist, Commercial Office Interiors




